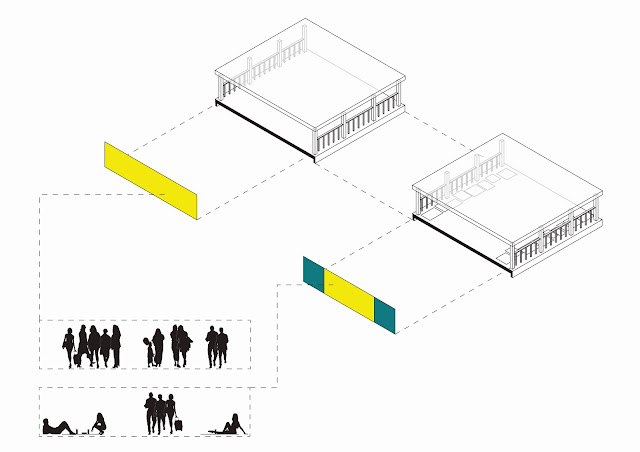In this phase I started project with the interested in the idea of 'sharing' that I got from the 1st phase where 2 taxi drivers share same car and same room but in different period of time.
Above: The idea of 'share' in a conceptual way easy to be understood.Below: The diagram of the taxi driver case.
From this idea I then look and define the problem of Hong Kong
With the problem of being overpopulated, bad living condition, and limited space. I believe that the 'sharing idea can be brought to the extreme where it would do more than just simple sharing room, but a new way of a system.
From this before going to the analysis, I questioned myself and then realise that with the idea of sharing, there is always the concern about the boundaries of each of the event that is happening inside the space so during my time in Hong Kong, I chose to investigate on there issues. The spot that I took are: Lockhart Municiple building, Ladies market, Elevated walkway, and The transform market.
Lockhart Municipal Building:
Photo of the list of all the events inside this building.
Lockhart Municipal building got a very high varieties of the event happening inside the building. It was a shocked when I saw a library popping out on the 4th floor over the fresh market and the restaurant. Then above is a full sports complex with swimming pool on the top floor. Even though each of these event happens inside one building, but each of these still are separated by the architectural boundary which is a room, which makes the event very isolated from each other.
Ladies Market:
The condition of Ladies Market when the are setting up the space.
With Ladies Market, you can see that the condition condition of the spaces is originally similar to Lockhart Municipal building, but when the market arrived, the architectural boundary of the space got destroy and the event starts to be connect to each other making it into one big event on the ground floor. The market also need s special kind of installation where the government will provide the hole on the ground for the sellers to stick the pipe in to create a structure of the shop.
This situation is very similar to the Folding Market in Thailand where the event which is the market can move in and out depending whether the train is coming or not.
From this part, I came to think that factors that play a good role in determining the boundary of the event is time and provided installation.
Elevated Walkway:
Is a condition where the space on the walkway got taken by the domestic worker, which is quite common in Hong Kong.
With the condition of this elevated walkway, I can point out that the boundary of the pathway got subdivided by the people that settling inside the space create this invincible border that separate each event from each other. The key factor that play a decent role here is the circulation of the people in one space that gives the boundary of the program.
Transformed Market:
A situation where a little change in the architecture can completely modify the whole space.
I this area, with the transformed market booth open up during the day, it completely change the whole space by connecting the restaurant on the ground floor, to the walkway in front, to the road and also to the market itself. The key factor that plays it's role here is the ability to extend itself in the space.
From above, I found out that the factor that plays in the analysis are time, provided installation, circulation, and the extended space. The next phase of the project is to fully understand a potential that can be created with these key factors. Then carry on to making a highly density living condition with the idea of temporal city. All of the analysis I found are something that were done to the public space, but what if it is a private space? Will these idea be modify, or how much of the constraints will be put to the program? Or how architecture can form itself creating this new paradigm of sharing? That will be the next phase, what I'm interested in.













No comments :
Post a Comment